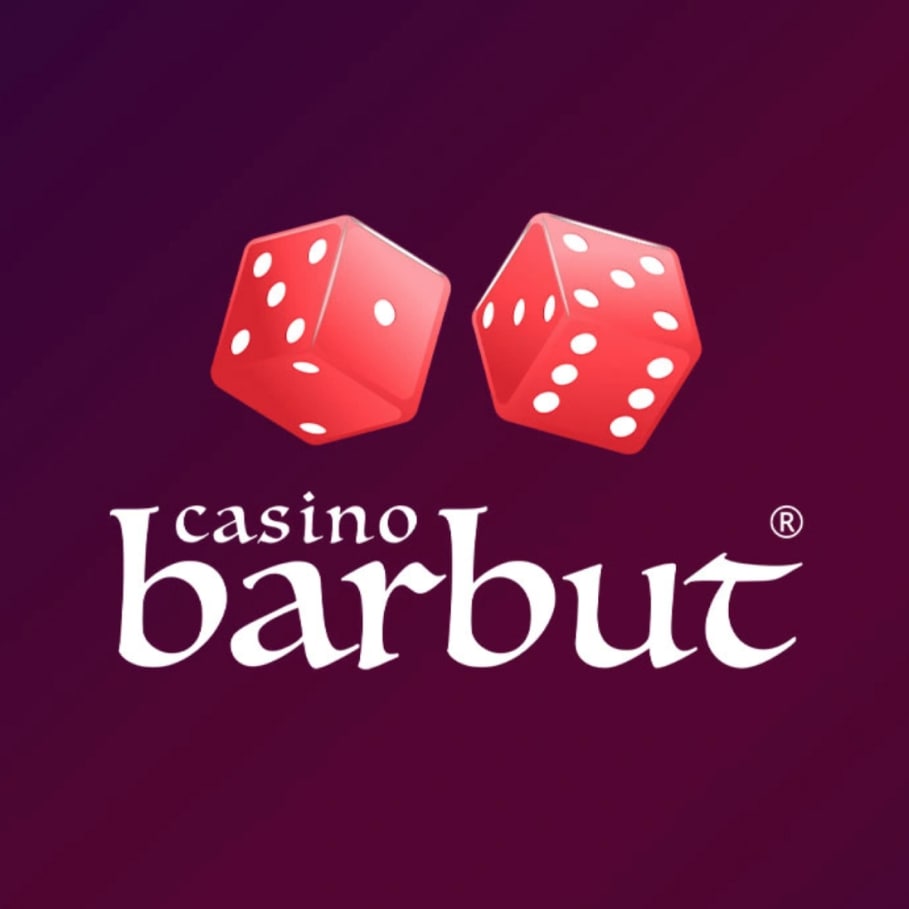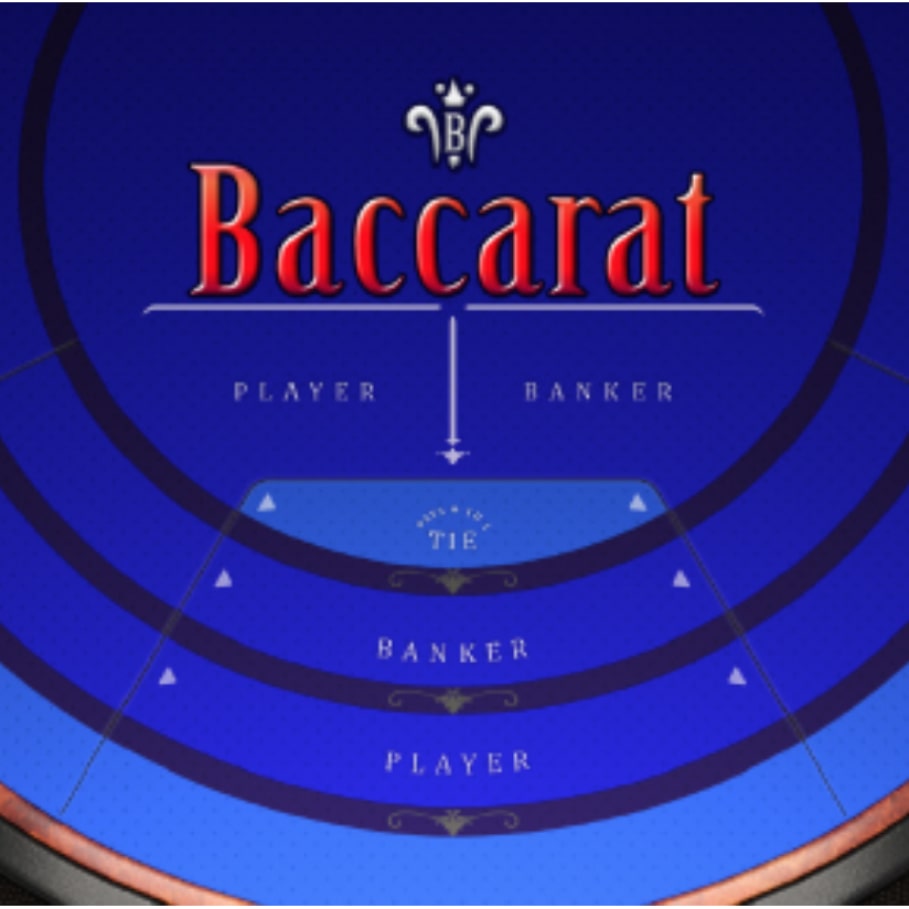Niagara Fallsview Casino Resort - B+H Architects

Designed by B+H Architects & Zeidler Roberts Partnership, the Niagara Fallsview Casino Resort is a mixed-use entertainment complex overlooking Niagara Falls Menu Search
Looking to Future, B+H Partners with Global Urban and Infrastructure Consulting Firm, Surbana Jurong
New alliance to strengthen B+H’s Strategic Consulting and Design Solutions Practice
ViewView Article
Sustainability at B+H
Toronto Studio – 320 Bay
ViewView Article
Amazon unveils new atrium at The Post building in Vancouver
The Post
ViewView Article
New alliance to strengthen B+H’s Strategic Consulting and Design Solutions Practice
Toronto Studio – 320 Bay
The Post
-
Commercial/Mixed Use
-
Corporate Workplace
-
Healthcare
-
Hospitality
-
Institutional/Education
-
Planning & Landscape
-
Residential
-
Retail
-
Sports & Recreation
-
Transportation
-
Advanced Strategy
-
Architecture
-
Biomimicry
-
Compliance
-
Experiential Graphic Design
-
Interior Design
-
Planning & Landscape
-
Renewal
Niagara Fallsview Casino Resort
The Challenge
Infuse a casino resort with the excitement of one of the great natural wonders of the world.
LocationNiagara Falls, CanadaSize232,260 m² (2,500,030 ft²)StatusCompleted 2004SectorsHospitality, Sports & RecreationServiceArchitectureClientFalls Management Company
Collaboration
B+H and Zeidler Roberts Partnership in Joint Venture
Infuse a casino resort with the excitement of one of the great natural wonders of the world.
B+H and Zeidler Roberts Partnership in Joint Venture
The gracious, effervescent spirit of the Belle Epoque inspired Canada’s largest and most elegant gaming resort facility.
Overlooking Niagara Falls from a prominent site on Murray Hill, the $1-billion Niagara Fallsview Casino Resort features a 200,000-ft2 casino with more than 3,000 slot machines, 130 gaming tables, and a high-end gaming area, all on one of the world’s largest gaming floors. The Fallsview complex also encompasses a 30-storey hotel tower with 368 rooms and suites; a 15,000-ft2 health and fitness spa; exhibition/meeting facilities including a 28,320-ft2 Grand Hall; a shopping galleria; 10 dining venues plus a food court; the 1,500-seat Avalon Ballroom Theatre; and a parking garage with space for 3,000 cars. While most of the resort translates the elegance of a bygone era into materials and structural systems that are clearly of our own time, the Fallsview also preserves part of the architectural heritage of Niagara Falls: the casino incorporates a portion of the 1904 façade of the electricity distributing facility that formerly occupied the site.
Awards, Press & Thought Leadership
Awards
Best Architectural Design Award, Casino/Resort > $250 million, American Gaming Association, 2005
Awards
Cast-in-Place Concrete Structural Design Innovation Award, Ontario Concrete Awards, 2004
Awards
Canadian Institute of Steel Construction, Honourable Mention, Architectural Category, Ontario Steel Design Award, 2004
Awards
Best Architectural Design Award, Casino/Resort > $250 million, American Gaming Association, 2005
Awards
Cast-in-Place Concrete Structural Design Innovation Award, Ontario Concrete Awards, 2004
Awards
Canadian Institute of Steel Construction, Honourable Mention, Architectural Category, Ontario Steel Design Award, 2004
Best Architectural Design Award, Casino/Resort > $250 million, American Gaming Association, 2005
Cast-in-Place Concrete Structural Design Innovation Award, Ontario Concrete Awards, 2004
Canadian Institute of Steel Construction, Honourable Mention, Architectural Category, Ontario Steel Design Award, 2004
Similar Projects
A Civic-minded Feat of Athletic Achievement
Markham Pan Am Centre
Sports & Recreation
Quick LookView Project
Go Big and Get It Right
Toronto Pan Am Sports Centre
Sports & Recreation
Quick LookView Project
Constructing Unique Designs
The ROM Michael Lee-Chin Crystal
Institutional/Education
Quick LookView Project
Designing Journeys and Experiences
Ripley’s Aquarium of Canada
Institutional/Education
Quick LookView Project
A Civic-minded Feat of Athletic Achievement
Markham Pan Am Centre
Sports & Recreation
Quick LookView Project
Go Big and Get It Right
Toronto Pan Am Sports Centre
Sports & Recreation
Quick LookView Project
Constructing Unique Designs
The ROM Michael Lee-Chin Crystal
Institutional/Education
Quick LookView Project
Designing Journeys and Experiences
Ripley’s Aquarium of Canada
Institutional/Education
Quick LookView Project Markham Pan Am Centre
Sports & Recreation
Toronto Pan Am Sports Centre
Sports & Recreation
The ROM Michael Lee-Chin Crystal
Institutional/Education
Ripley’s Aquarium of Canada
Institutional/Education
Now open! Offerings will include the hotel, gaming floor, slots, electronic table games, select dining establishments, the parking garage and Galleria shops and dining amenities
This site only collects related articles. Viewing the original, please copy and open the following link:Niagara Fallsview Casino Resort - B+H Architects











































































































































































